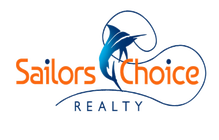1950 SW Palm City Rd 9-102Stuart, FL 34994




Enjoy fabulous waterfront living in a great 2BR/2BA at Circle Bay Yacht Club overlooking a picturesque marina in a great 55+ boating community. Dockage for boats up to 36ft available for $1.50/ft/mo. & OCEAN ACCESS! Nicely updated, tile throughout, accordion shutters, furnished & turnkey, AC 2021, 1st floor! Spacious master suite, & a 2nd BR that offers comfort & privacy for guests. Boater’s Paradise with resort style amenities: heated pool, hot tub, saunas, clubhouse, picnic deck, gas grills, boardwalk, fire pit, workshop & much more! Active community! Walk, bike or cruise by boat to shopping, restaurants & charming downtown Stuart! Community boasts new roofs, carports, boardwalks, seawalls & canals dredged in last 3 years! 55+ community, no pets. No Special Assessments!
| 3 days ago | Status changed to Active | |
| 3 days ago | Listing updated with changes from the MLS® | |
| 4 days ago | Listing first seen on site |

All listings featuring the BMLS logo are provided by BeachesMLS, Inc. This information is not verified for authenticity or accuracy and is not guaranteed. Copyright © 2025 BeachesMLS, Inc. (a Flex MLS feed)
Last updated at: 2024-10-15 07:32 PM UTC


Did you know? You can invite friends and family to your search. They can join your search, rate and discuss listings with you.