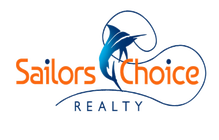20177 SE Bridgewater DriveJupiter, FL 33458




Looking for a one-acre estate home with amazing features and outdoor spaces? This is it. Huge oaks and royal palms circle the front motor court, and the entire rear yard perimeter is lined with 7' clusia hedging for the ultimate in privacy. The view from the great room is across the 75' lap pool with 8' x 8' spa and mirror image sun shelf. Get away from it all at your custom fire pit with a forged metal cauldron which burns real firewood. The pool coping, patio deck, and fire pit areas are all poured concrete foundations, finished with a Capri Limestone deck. Electric screens offer easy access to the summer kitchen with Double Eagle BBQ, Sub-Zero ice maker and refrigerator, sink and trash. All turf in the rear year is artificial for perfect look and low maintenance. The patio
| 4 days ago | Listing updated with changes from the MLS® | |
| 4 days ago | Listing first seen on site |

All listings featuring the BMLS logo are provided by BeachesMLS, Inc. This information is not verified for authenticity or accuracy and is not guaranteed. Copyright © 2025 BeachesMLS, Inc. (a Flex MLS feed)
Last updated at: 2024-10-15 07:32 PM UTC


Did you know? You can invite friends and family to your search. They can join your search, rate and discuss listings with you.