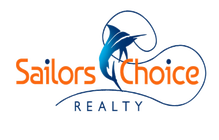12923 SW Gingerline DrivePort St Lucie, FL 34987




Welcome to this stunning 2/2/2 villa with den, nestled in the highly sought-after Del Webb 55+ gated community. Boasting over $48,000 in luxurious upgrades, this home offers the perfect blend of comfort and elegance. The spacious open floor plan is ideal for entertaining, featuring crown molding, wide plank tile floors, french doors and modern details throughout. Upgraded kitchen has quartz counters, plenty of 42'' wood cabinets, stainless appliances, gas cooking, pantry. Enjoy the tranquil outdoor space with added landscaping from the inviting front porch or the extended screened and covered paver lanai. High impact glass. Take full advantage of the state-of-the-art, resort-style amenities available in the community, including 2 clubhouses, 2 pools, fitness centers, putting green & more
| yesterday | Listing updated with changes from the MLS® | |
| 2 days ago | Listing first seen on site |

All listings featuring the BMLS logo are provided by BeachesMLS, Inc. This information is not verified for authenticity or accuracy and is not guaranteed. Copyright © 2025 BeachesMLS, Inc. (a Flex MLS feed)
Last updated at: 2024-10-15 07:32 PM UTC


Did you know? You can invite friends and family to your search. They can join your search, rate and discuss listings with you.