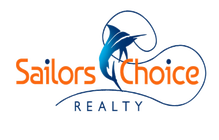227 SE Pelican DriveStuart, FL 34996




Embrace the Florida lifestyle in this fully renovated, turnkey 4BR/3.5BA home on a double lot in the highly sought-after St. Lucie Estates, just minutes from beautiful beaches and award-winning Downtown Stuart. Enjoy the breeze from the St. Lucie River on the front porch or unwind in the tropical backyard with a pool, hot tub, and cabana bath. The updated kitchen features granite countertops, a cooktop stove, and double ovens. Additional upgrades include hurricane-rated impact windows/doors, custom closets, plantation shutters, and more. This home offers two master suites--one perfect for an in-law suite--and a spacious bonus room with views of the St. Lucie River. Stroll or bike along streets lined with Mango and Palm trees, and savor the sunsets at the waterfront park down the street.
| 5 days ago | Listing first seen on site | |
| 5 days ago | Listing updated with changes from the MLS® |

All listings featuring the BMLS logo are provided by BeachesMLS, Inc. This information is not verified for authenticity or accuracy and is not guaranteed. Copyright © 2025 BeachesMLS, Inc. (a Flex MLS feed)
Last checked: 2025-02-05 12:50 PM UTC


Did you know? You can invite friends and family to your search. They can join your search, rate and discuss listings with you.