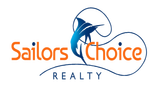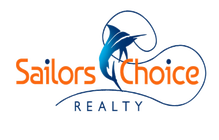1340 SW Squire Johns LanePalm City, FL 34990




Welcome to 1340 SW Squire Johns lane, a beautifully remodeled 4 bedroom, 3- Bath single family home located in one of Palm City's most desirable neighborhoods. Set on a spacious half acre lot, this 3876 sf ( under air 2704 sf) residence offers the perfect combination of timeless architecture, modern luxury, and Florida lifestyle. This open concept home features a gourmet kitchen with oversized quartz island, high-end finishes, & LVF. Soaring ceilings with coffered/tray details, new electric & plumbing in the home, & custom baths. Major upgrades include new metal tile roof, impact windows & sliders, hurricane rated garage doors, new well and water system, spray in insulation, and more. Enjoy a private backyard oasis with an in ground pool/spa with fencing and lush privacy. A must see!
| a month ago | Listing updated with changes from the MLS® | |
| a month ago | Price changed to $1,295,000 | |
| 5 months ago | Status changed to Active | |
| 5 months ago | Listing first seen on site |

All listings featuring the BMLS logo are provided by BeachesMLS, Inc. This information is not verified for authenticity or accuracy and is not guaranteed. Copyright © 2025 BeachesMLS, Inc. (a Flex MLS feed)
Last checked: 2025-11-15 12:16 AM UTC


Did you know? You can invite friends and family to your search. They can join your search, rate and discuss listings with you.