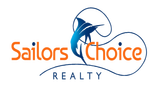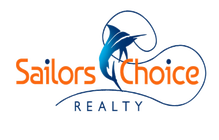11421 SW Kingslake CirclePort St Lucie, FL 34987




TOWN PARK, STOCKTON! Lakefront masterpiece--this 3/2.5/2 pool home offers sweeping water views both front and back. Grand double-door entry leads to a soaring tray-ceiling foyer with exquisite crown molding, chair rail, and plantation shutters accents. Rich wood-look tile and elegant ceramic floors enhance the sophisticated design. Multiple living areas flow seamlessly into a designer kitchen with granite counters, 42'' wood cabinetry, stainless appliances, and walk-in pantry. Entertain effortlessly in the covered lanai, overlooking a dazzling lakefront pool and fenced yard. A rare blend of luxury, comfort, and serenity. community pool, play areas, game rooms, more! convenient to all Tradition has to offer.
| yesterday | Listing first seen on site | |
| yesterday | Listing updated with changes from the MLS® |

All listings featuring the BMLS logo are provided by BeachesMLS, Inc. This information is not verified for authenticity or accuracy and is not guaranteed. Copyright © 2025 BeachesMLS, Inc. (a Flex MLS feed)
Last checked: 2025-07-12 08:41 AM UTC


Did you know? You can invite friends and family to your search. They can join your search, rate and discuss listings with you.